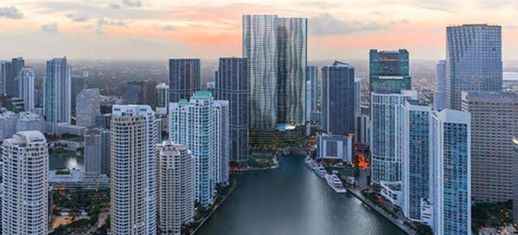ENLIGHTENED RESIDENTIAL DESIGN
This exclusive waterfront tower is comprised of 324 flow-through tower residences starting at the 15th level and culminating at the top three floors with 8 dazzling penthouse residences, all with spectacular views of Biscayne Bay, the Miami River, and Miami Skyline. The tower residences are complemented by 28 flats and duplexes fronting the Miami River and the waterfront promenade.
FEATURES
Flow-trough floor plans
Flow-trough floor plans
Flow-trough floor plans
Open-concept, flow-through contemporary floor plans offered with a selection of exquisite decorator finishes and ready for immediate occupancy
Private Elevators
Flow-trough floor plans
Flow-trough floor plans
Private key activated elevator access and entry vestibules in all residences with two elevators opening directly to each residence
Deep Terraces
Flow-trough floor plans
Up to 12' height ceilings
Expansive eight-foot-deep private terraces accessible from the living and master bedroom areas of every residence, and wrap-around terraces at corner units, with glass railings for unobstructed views
Up to 12' height ceilings
Sub-Zero and Wolf appliances
Up to 12' height ceilings
Generous smooth-finish ten-foot-high ceilings in typical floors soaring to eleven and twelve feet in penthouse levels
Meyer Davis Studio
Sub-Zero and Wolf appliances
Sub-Zero and Wolf appliances
Gourmet kitchens with open-concept design to the great room with generous islands and breakfast bar featuring custom Italian cabinetry by Meyer Davis Studio
Sub-Zero and Wolf appliances
Sub-Zero and Wolf appliances
Sub-Zero and Wolf appliances
Top of the line kitchen appliances including; Sub-Zero refrigerator/freezer, Sub-Zero wine storage, Wolf induction cooktop, Wolf M-series contemporary oven and steam oven.
Linear diffuser vents
Spacious ‘his & hers’ walk-in wardrobes
Linear diffuser vents
Individually controlled, high-efficiency central air conditioning and heating systems with linear diffuser vents in main areas for seamless interior design
Bathrooms
Spacious ‘his & hers’ walk-in wardrobes
Linear diffuser vents
Generous master bathrooms featuring stand-alone bathtubs and frameless glass-enclosed rain showers, separate room with water closet, premium Italian cabinetry, imported stone vanity tops with double lavatories and decorator mirrors
Spacious ‘his & hers’ walk-in wardrobes
Spacious ‘his & hers’ walk-in wardrobes
Spacious ‘his & hers’ walk-in wardrobes
Spacious ‘his and hers’ walk-in wardrobes fitted with Italian cabinetry in every residence master bedroom
Laundry Room
Wood Interior Doors
Spacious ‘his & hers’ walk-in wardrobes
Laundry rooms with large capacity washer and dryer, and utility sink and storage cabinetry in most residences
Wood Interior Doors
Wood Interior Doors
Wood Interior Doors
Solid core wood interior doors for enhanced soundproofing and energy efficiency
Copyright © 2021 Beatriz Santamaria,, Dezer Platinum Realty - All Rights Reserved.

This is a visionary development in the hearth of Brickell.
Don't wait to make your reservation